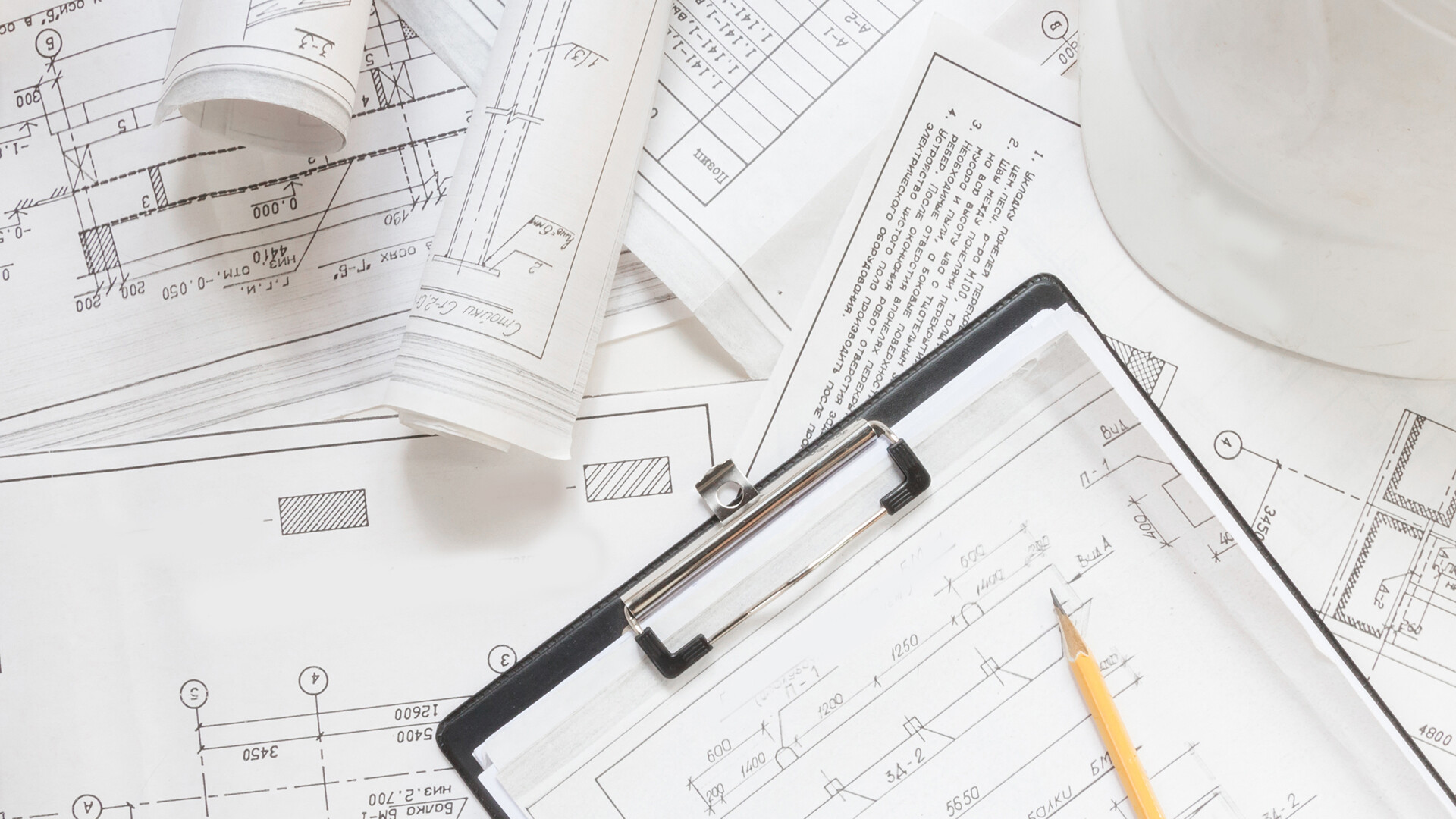
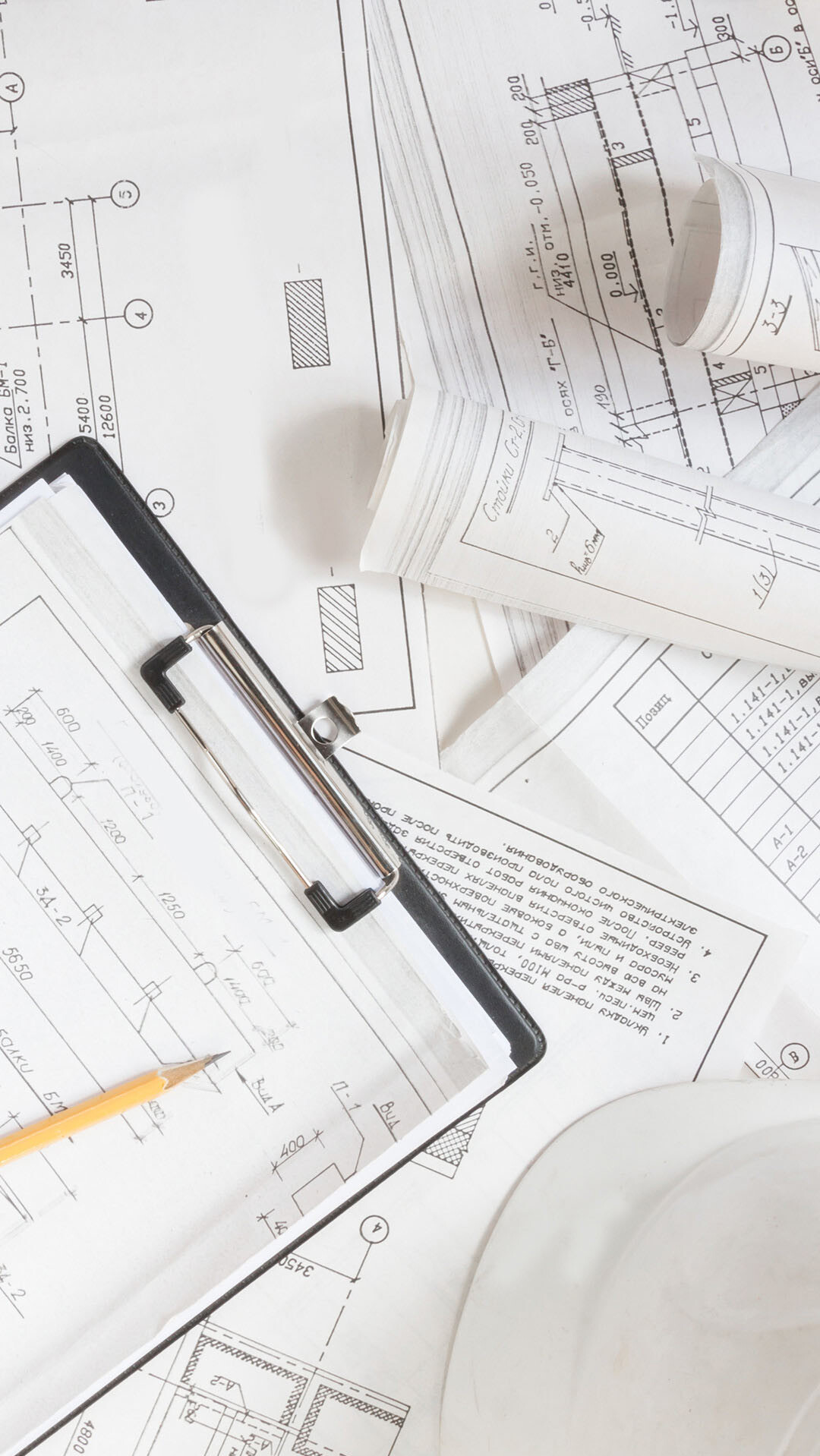

“How many square metres?” is the first question posed by many when they view a house or apartment. While, to begin with, personal interest is behind the question, in the course of a move the size of the rooms becomes a practical issue.
The dimensions are stated in the advertisement and is confirmed by the offering party on request. The dimension is also recorded on the floor plan. So why measure out the rooms oneself again?
First of all, empty rooms always seem somewhat larger than they actually are. Particularly in rooms that do not have a rectangular shape, the future residents often misjudge the size. If a new sofa is chosen by sight, there is often a nasty surprise when the piece of furniture subsequently comes to dominate the room. DIY fans who are looking forward to buying a flooring run the risk that laminate floorings, carpets and more that may not be big enough for the whole room.
Fortunately, there are a lot of tools with which all the necessary measurements can be taken quickly and easily.
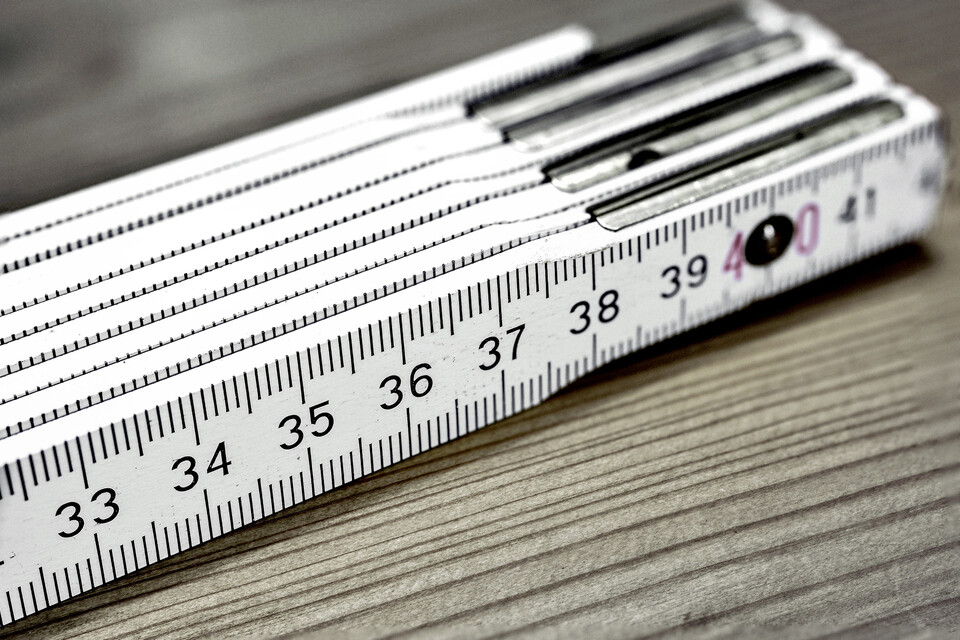
There are various measuring instruments for measuring rooms with which exact values can be determined. The common tools include:
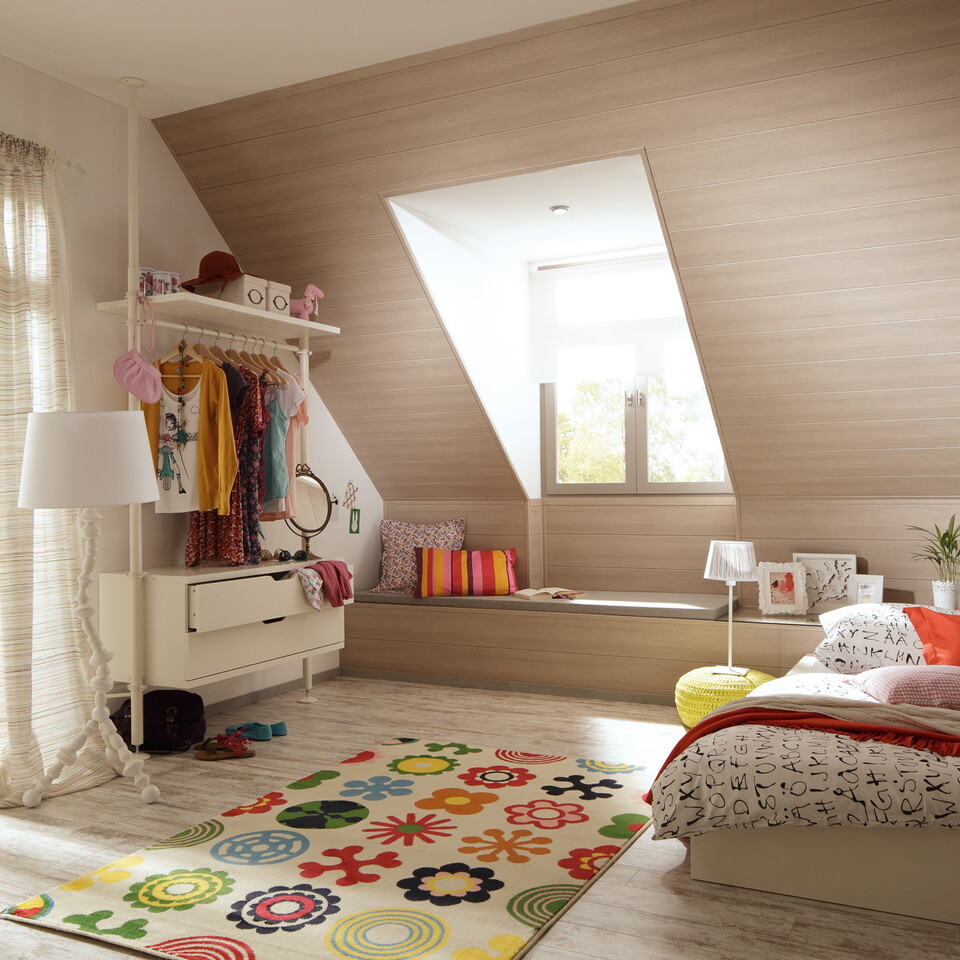
The German Living Space Regulation (Wohnflächenverordnung) valid since 2004 states which areas may be included in the determination of the living space.
Of particular relevance to rooms with a sloping ceiling is that areas where the ceiling height is less than one metre are excluded from the measurements entirely. Where the ceiling height is one to two metres, 50 percent of these areas are included in the living space calculation. The deviation proves to be practical for all those who place low furniture, like a floor-level sideboard, below the sloping ceiling and can therefore include more space in their planning. In the case of terraces, balconies and loggias, only a quarter of the determined size may be included in the living space. That is why, here too, it is better to measure twice to avoid having to buy twice, for example when it comes to floorings.
Apartments in old buildings are known for not always having straight walls or ceilings. Over the course of time, the floor may often start to sag. If the room length is measured on the floor, this may falsify the result. To be on the safe side, measure horizontally (with the aid of a spirit level) along the wall.
At a maximum length of three metres, however, all traditional tools reach their limits. In view of the emerging trend towards open living areas, room lengths are quickly emerging that go beyond the scope given here. Modern problems require modern solutions. A laser can not only detect a speeding driver, it can also be used to measure the size of a room.
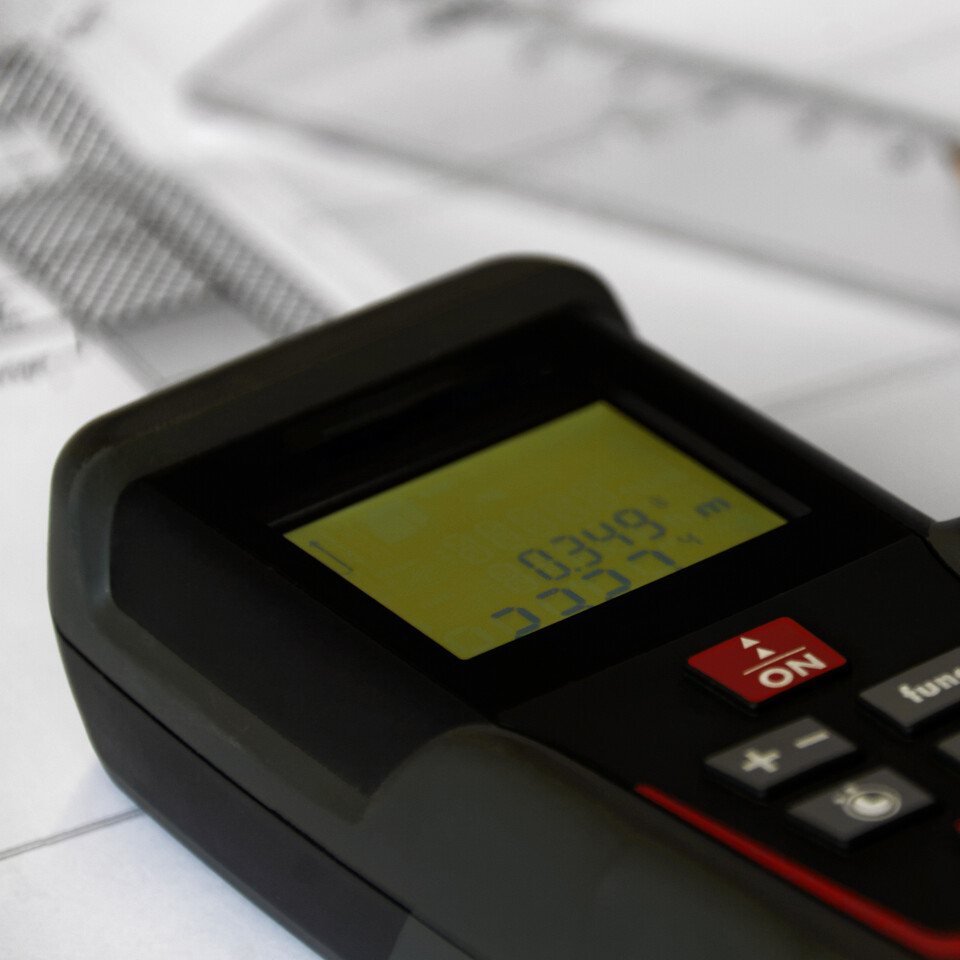
Modern laser measuring devices can easily calculate room lengths of up to 50 metres. For this purpose, the device is placed on a wall and its sensor is aligned with the wall opposite. The value is stored at the push of a button.
Laser range finders are, like almost all electronic devices, available with various functions. If you want to convert the measurements for foreign countries, you don’t have to get your calculator out – at the push of a button, the distance meter indicates the distance in the selected unit of measurement. Other models offer automatic calculation of the area or the spatial volume. This means that DIY enthusiasts can know within a few minutes how much flooring should be bought. If you want to have the results at hand quickly the next time you visit a DIY store, you can also have them sent to your smartphone via Bluetooth.
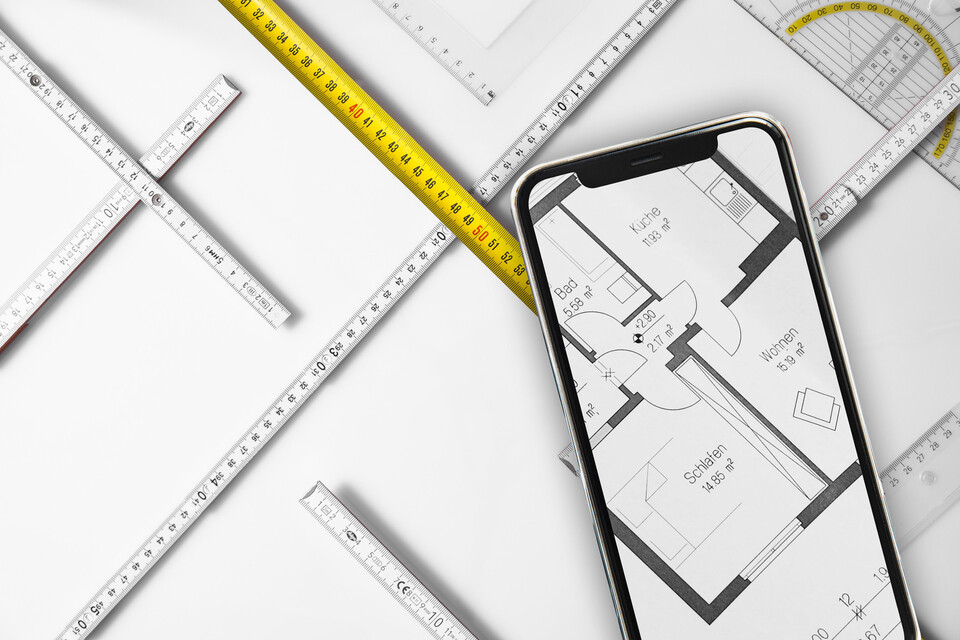
From an expert’s point of view, plastic folding rules prove to be particularly reliable over a long period of use. Because, unlike wood, the material does not warp over time. High quality gauges offer accuracy class III – this corresponds to a measuring tolerance of 1.4 millimetres over a measuring length of two metres.
Flexible measuring tapes are particularly practical for fast measurements, but are not the measure of all things: They tend to expand after frequent use. Eventually, they can no longer guarantee precise results. The results of ultrasound measuring instruments should also be treated with caution. The speed of the sound waves can be affected by the room climate, such as humidity.
Smartphone apps can be used to quickly draw up a floor plan of a room. Many programs offer impressive results but are not intended for precise measurement. Deviations of several centimetres are not unheard of. The information is thus not really suited to calculating flooring requirements.